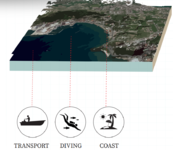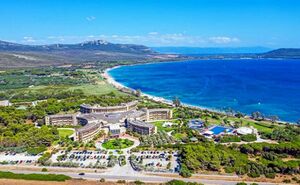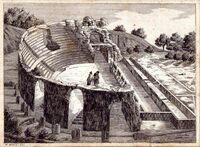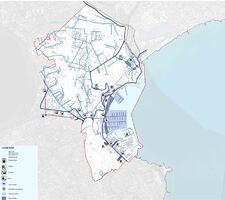Baia Wave Living Lab 2022: Difference between revisions
| (4 intermediate revisions by 2 users not shown) | |||
| Line 127: | Line 127: | ||
<gallery widths="500" heights="200" perrow="5"> | <gallery widths="500" heights="200" perrow="5"> | ||
File: | File:Conn.jpg | ||
File:Port view.jpg | File:Port view.jpg | ||
File:View of the port.jpg | File:View of the port.jpg | ||
| Line 163: | Line 163: | ||
= Collaborative Goal Setting = | = Collaborative Goal Setting = | ||
[[File:W5.jpg|thumb|362x362px]] | |||
*''Define strategic planning objectives based on the evaluation findings from your analysis'' | *''Define strategic planning objectives based on the evaluation findings from your analysis'' | ||
*''Ideally, involve the community of your living labs into this process | *''Ideally, involve the community of your living labs into this process | ||
| Line 178: | Line 179: | ||
= From Theory of Change to Implementation = | = From Theory of Change to Implementation = | ||
*'' | *''Fort starting a collaboration model we need to understand the context thanks to the opinion of the community. In this way we discovered that people wants a clear sea, more parking, some green area and the protection of the archaeological heritage; after that we have also identified some possible stakeholders which promote cultural tourism, the cycle mobility, the beauty of the territory, the political aspects, and the developments of the historical city, for example Percorsi Cumani, N'ostro sud, Free Bacoli (all social association concerned with the city).'' Also, is important to plan ''a detailed strategy based on an accurate study of the team of specialists involved in the project, considering the sustainable development points of the 2030 agenda of the United Nations. To make everything possible it’s necessary a collaboration between public authorities and private investors to raise the monetary resources and for the following maintenance.'' ''Since people are the power of the project, the key role of the plan is the active participation of the community, through self-building interventions and also preservation of the structures in order to create a greater sense of ownership.'' | ||
<gallery | <gallery widths="500" heights="200" perrow="1"> | ||
File: | File:Collab model 1.png | ||
File: | File:Collab model 2.png | ||
File:Collab model 3.png | |||
File:Collab model 4.png | |||
</gallery> | </gallery> | ||
== References == | == References == | ||
* | * https://www.bbc.com/travel/article/20200713-baiae-a-roman-settlement-at-the-bottom-of-the-sea | ||
* https://italy-trails.com/the-submerged-archaeological-park-of-baia/ | |||
* https://blog.johncabot.edu/study-abroad/why-you-should-visit-the-ancient-sunken-city-of-baia-while-you-study-in-italy | |||
* https://www.tandfonline.com/doi/full/10.1080/09518967.2019.1595885 | |||
* https://www.thelocal.it/20210821/in-pictures-baiae-the-ancient-italian-party-town-that-now-only-divers-can-explore/ | |||
* https://www.around-naples.com/en/ancient-roman-baths-of-baie.html | |||
* http://www.parcoarcheologicosommersodibaia.it/parco_text.php?id_lingua=en&id=STOR | |||
* https://www.researchgate.net/publication/229968882_Magnetic_survey_at_the_submerged_archaeological_site_of_Baia_Naples_Southern_Italy | |||
* https://subaia.com/en/archaeological-park-baia | |||
* https://iopscience.iop.org/article/10.1088/1757-899X/364/1/012013/pdf | |||
* https://www.centrosubcampiflegrei.it/en/submerged-park-of-baia/ | |||
* https://www.italianartsociety.org/2019/10/dive-into-italys-atlantis-the-underwater-archeological-park-of-baia/ | |||
= Process Reflection = | = Process Reflection = | ||
* | *The ancient roman city has the potential of tourism development, infrastructural planning and development at the site; to protect the water areas and in order to maintain the ecosystem strategical planning from management of traffic areas, gray strip development plan, pollution control are needed for the ancient city. | ||
*'' | *''less involvement of governmental bodies, planning and development restriction, illegal construction and no action taken against pollution, unauthorised construction, trash dumping, dumping of industrial waste etc. people and municipal body has to be more aware about the importance of the city.'' | ||
*'' | *''a fruitful discussion on existing situation, reviews from the residents, future planning and stages of implementation part, there was ideas and plans to exchange within hence the more we discussed, the better result in the presentation we got.'' | ||
*'' | *''The living lab given us clarity about the water adjacent landscape, their importance, planning and protection while minting the balance with nature and ecosystem. so many examples and case studies taught us about the various landscapes, their design, functionality, correlation with water bodies and city development. Living lab inspired us to promote sustainable green landscape and to work upon the development of water bodies across the planet.'' | ||
* | *For the next time we want to grab more challenges for the site, study in detail about the soil, water of that of the area; we will also try to find more about the root problems and with reference to the case studies and research we want to project a sustainable solution for that. | ||
Latest revision as of 17:58, 2 June 2022
>>>back to working groups overview
| Area | Baia | |
| Place | Bacoli | |
| Country | Italy | |
| Topics | Cultural heritage, submerged archeology and volcanic landscapes. | |
| Author(s) | Mohammad Amiri, Eleonora D'Anna, Valeed Abdul hameed, Maria Ferraro, Himanshu Kasera | |
Rationale
- Baia was an ancient Roman town situated on the northwest shore of the Gulf of Naples and now in the comune of Bacoli.
- Area is in the territory of the Phlegraean fields. in the area there are lakes of volcanic origin and coastal lakes originated by barrage. The area is kept humid by the breeze of tryhenian sea which is on the perimeter.
- With a diameter of 12-15 km. In this circuit there are numerous craters and small volcanic elements, some of which present effusive gaseous manifestations.
- FUN FACT : THE LAS VEGAS OF ROMAN EMPIRE 2000 YEARS AGO
Location and scope
https://goo.gl/maps/UkbbmBxkwzwoF89UA
Water as a natural system
The Bay of Naples is a unique melting pot of history, archaeology, mythology, geology and volcanic life, perfectly emblematised by the Baia Underwater Archaeology Park.
The park is home to the sunken city of Baia; an ancient Roman city that was completely submerged by bradyseism activity, a phenomenon typical of the volcanic area of the‘Phlegraean Fields’ in which the city was built.
The underwater engulfment left the city virtually untouched, transforming it a great testament to the wonders of the Roman era in the Neapolitan region.
At the height of its glory, the Classical Roman city of Baia was a honeypot for the ‘rich and glamourous’ of its time, who found hedonistic refuge in its natural beauty and the healing powers of its hot springs.
Geomorphology, typologies and dynamics of water areas
- Complesso archeologico delle Terme di Baia.
- Temple of Mercury
- Tempio di Diana
- Villa dell'Ambulatio
- The Emperor Claudio's Nymphaeum is underwater.
- ARCHAEOLOGICAL MARINE PARK OF BAIA
Water as a living space
- Heritage, Archeological & thermal water are the heritage found near the area.
- industrial waste and illegal structures damaged the water else some restriction has saved it a bit.
- underwater heritage of the area are maintained.
- On 30th January 2007 an agreement was signed between the Archaeological Authority of Naples and Caserta and the association Assodiving Flegreum, represented by Centro Sub Campi Flegrei, for the concession and regulation of diving activities within the underwater Archaeological Park of Baia.
Blue and Green Infrastructure
- the natural elements anear the are are supposed to be maintained and illegal construction, soil erosion are risk factors across it. pollution is creating need of more the green areas across it.
Water as a cultural space
Land use and water
- In the early days of the Roman Empire, Baia, known as "little Rome," became the summer residence of the emperors, thus also the court moved there, and the area became even more luxurious. After Augustus the thermal baths of Baia were extended by Nerone, Adriano, Antonio Pio, and Alessandro Severo, until it became an immense thermal city. Large buildings were built for baths, gymnasiums, libraries, and porticoed gardens. Indeed, porticoes became a feature of the place, supporting the vast terraces that reached out toward the sea, also allowing protection from thunderstorms or the great summer heat. Nowadays remain few original ruins of ancient Baia because of bradyseismic events that have hidden underwater the most valuable and ancient part of the town. Excavations began in 1941, they were interrupted because of the war and resumed in 1950 with Prof. Amedeo Maiuri.
- Even today the coast of Baia is a great resource, not only because it represents a vacation spot for the population but also because with the advent of technological development, tourism has been implemented. Indeed, the port represents both a key resource on a commercial level and a connection point with the islands of Procida and Ischia.
Cultural and spatial typologies of water areas
- The ancient roman city of Baia was born along the cost, about 2400 years ago the current port was largely occupied by the mainland, and the promontories of “Punta dell'Epitaffio” and “Punta del Castello” closed forming a basin, called the “Lacus Baianum”. Today a part of this territory is collapsed under the sea because of the phenomenon of bradyseism. This city doesn’t have a regular path and its main area is situated along the coast, where there are the principal commercial activities, the port and an industrial area that contains some abandoned buildings while some others are still in operation. The historical part of Baia is connected to the archaeological one, indeed the little square, which represent the heart of this place, overlooks the Temple of Diana. Moreover, this site is famous all over the word not only thanks to all the roman ruins located on the inner area, but also for the underwater archaeological park, which is one of the favorite tourist destinations. The main street “Via Lucullo” separates the port area form the historical ones and from the agricultural part which is located on the north area of the territory in which residential villages servs plantations.
Sacred spaces and heritage
- The hillside of Baia is occupied by archaeological structures arranged on terraces and called the Baths of Baia. The complex is presented as a series of residences consisting of separate architectural cores, organized on different terracing levels and connected by stepped ramps. The first architectural complex is called Villa dell'Ambulatio and consists of six terraces. The highest one is occupied by the domestic quarter, with peristyle, living rooms and cubicula (bedrooms). The second terrace, which originally served as the base of the upper one, was later reinforced and transformed into a covered portico (ambulatio). It is divided lengthwise into two naves by a series of pillars connected with arches. The entire complex originally had marble or black-and-white mosaic floors. The core named the Sosandra occupies the central part of the entire area investigated. The structure is divided into four levels: the part used as a residence is developed on the two upper levels, the highest of which is occupied by service rooms, the one below by triclinia, day rooms and a small laconicum (sauna room) decorated with stucco, which overlooked the gulf, preceded by a columned portico, and were decorated with refined mosaic floors. From the largest room in this sector comes the marble statue of the so-called Aspasia, known as Aphrodite Sosandra (a Roman copy of a Greek original), which gives the complex its name. The two lower levels of the building are articulated to dramatic effect and consist of a hemicycle above and an open area below. Finally, the remaining part is occupied by thermal buildings frequented until medieval times. The so-called sector of Mercury, takes its name, from a thermal natatio with a circular plan and domed vault, called "Temple of Mercury" by early travelers and is composed of two building cores, the first of which is actually little known since the rooms are either buried and submerged up to the impost of the vault or have been destroyed by modern construction. From one of these rooms comes the head of Apollo from the Omphalos, a Roman marble copy of a Greek bronze original. The southern core of this quarter, built in the Severan period, consists of rooms sumptuous both in architectural work and decorative apparatus. Probably all these buildings were part of the Palatium of Alexander Severus, which perhaps extended to the sea. Finally, the sector known as the Venus sector owes its name to eighteenth-century scholars who called some of the rooms in the lower level of the complex "Venus Rooms," which are characterized by fine stucco decorations on the vaults. It comprises three building cores of different periods, placed on three different levels. The lower one is altered on the eastern side by the modern coastal road, which has isolated its so-called Temple of Venus, a thermal building with a circular plan inside and octagonal outside originally covered with a "segmented" vault. This quarter also presents a different orientation than the upper ones and is divided into two quarters arranged on the western side of a vast, partially excavated open area, on the north side of which are a fountain, a small room with mosaic and an exedra that functioned as a summer triclinium. The structures on the west side, on the other hand, present two building nuclei dating to different chronological phases: the northern one consists of the thermal rooms called "rooms of Venus," later transformed into cisterns and service rooms; the southern one, on the western side, consists of baths of the Hadrianic age that develop around the rectangular apsidal hall, covered by a semi-domed vault and in axis with the Temple of Venus. An imposing staircase leads to the intermediate level of this sector, which also served as the terracing and substructure of the lower level consisting, on the western side, of the so-called Small Baths formed by a circular laconicum and a basin, they were originally part of a late-republican villa, and were later integrated with other thermal environments, of which the calidarium and tepidarium are recognizable, when the building assumed a public function. Two statues depicting the Dioscuri were found in the upstream area of this complex at different times.
Visual appearance and landscape narrative
- The landscape of Baia can be defined sublime, as old poets said, because was linked to nature but also to art, givings a sense of magic, both in a positve and negative way.It gave the typical romantic landscape vibes, and also visiting it today feels the same. An example can be the painting of William Turner.
- During the Grand Tour, lots of artists visidet the Flegrean Fields, in particular Baia. Here some paintings.
Water and People
Accessibility and usability
- The coast is washed by Tyrrhenian Sea and partially occupied by the port, which has a direct access to the sea, in order to simplify the network of harbor transports. The port area is generally populated by locals and tourists which rent boats, especially during summer. This phenomenon causes lots of problems, firstly because these means of transport pollute the waters of the sea and also, because the frequent marine traffic deteriorate the near submerged archaeological remains that lie down the seabed.
- Another part of the coast, instead, is occupied by small fragments of beach, that are interrupted by parkings and restaurants which make it hard to reach the shore. Moreover, the difficulties in accessing are caused by a difference in altitude between the beach and the street that crosses the entire coast; they can be overcome only with flights of stairs and ramps. People use this space not for bathing, because it’s unsuitable for swimming, but to enjoy the beach and take courses for diving to see the underwater remains.
Community Mapping
It is all about involving residents in identifying the assets of their neighbourhood, looking at opportunities and creating a picture of what it is like to live there.
- Social groups, below there are various associations and their interests:
- "La Musica nel cuore", it has interests in music;
- "Cuma Sport", it has interests in the various typologies of sport;
- "Il Pappice", it has interests on the environment. It is an independent newspaper of political, civil, social and cultural struggle;
- "Pro Loco Baia", it has interests in tourism. It aims to proceed with a systematic collection of the historical, environmental and demo-ethno-anthropological heritage of the Municipality where it works and of the neighboring areas, and to promote cultural tourism;
- "Bacoli in Corso", it has interests to promote the commercial activities and historic centers.
- Local stakeholder groups, below there are various stakeholder groups and their interests:
- "Associazione Percorsi Cumani", the association promotes cycle mobility in the Phlegraean Fields;
- "Nostro Bacoli", the association promotes maritime mobility in the Phlegraean Fields;
- "Free Bacoli", the association promotes the urban recovery of the historic center, the redevelopment of public areas and parks, the limited traffic area, the pedestrian areas and the viability;
- "Diamo a Bacoli", it is a political-cultural association made up of Bacoli's "children" who have freely decided to put their individual skills at the service of the country in which they live.
- "N’Ostro Sud", the purpose of this association is the promotion of the Phlegraean territory, its beauties and its riches.
- The relationship between the associations and the stakeholders is the protection and enhancement of the territory, for example as the "Associazione Percorsi Cumani" which through tours leads to discover the scenic and archaeological beauties of the Phlegraean Fields, where water is the main element. Another association that emphasizes the theme of water is "Diamo a Bacoli" which brings out the relationship between Bacoli and water, which over time has marked the development of the territory. Another point of view is that of "Free Bacoli" which is one of those with greater power, precisely for the mediation between citizens and local authorities, it among all stakeholders is committed both for information purposes of the various local news but also through direct interventions on the site its enhancement.
Possible Futures
- Better water drainage system can be planned and developed around the site to maintain the ecosystem as well as the industrial need of the city.
- soil erosion can be pretended and planned for the areas.
- bad road infrastructure and contours of the area are been affected by the weather.
- the heritage was ignored but it has a potential to generate tourism and create more footfall in this area.
Collaborative Goal Setting
- Define strategic planning objectives based on the evaluation findings from your analysis
- Ideally, involve the community of your living labs into this process
- Link back to your original targets from section one and the Development Goals
- 150 words text contribution
Spatial Strategy and Transect
- Development of underwater tourism at the sunken site, need of refined drainage planning, traffic management, and tourism planning.
- develop more green areas and landscape plan over there in order to protect the areas from soil erosion and create more effective space planning. to summarise we call it as sustainable approach to the tourism development. Sustainable development involves economic growth in line with the requirements of ecological balance and human development, involving people’s relations with the environment as well as the responsibility of the current generation over future generations.
- baia has potential to develop a hotspot of tourism as it has seaside as well as city ruins with a huge opportunity to develop tourism in parallel to the infrastructure need of the city.
From Theory of Change to Implementation
- Fort starting a collaboration model we need to understand the context thanks to the opinion of the community. In this way we discovered that people wants a clear sea, more parking, some green area and the protection of the archaeological heritage; after that we have also identified some possible stakeholders which promote cultural tourism, the cycle mobility, the beauty of the territory, the political aspects, and the developments of the historical city, for example Percorsi Cumani, N'ostro sud, Free Bacoli (all social association concerned with the city). Also, is important to plan a detailed strategy based on an accurate study of the team of specialists involved in the project, considering the sustainable development points of the 2030 agenda of the United Nations. To make everything possible it’s necessary a collaboration between public authorities and private investors to raise the monetary resources and for the following maintenance. Since people are the power of the project, the key role of the plan is the active participation of the community, through self-building interventions and also preservation of the structures in order to create a greater sense of ownership.
References
- https://www.bbc.com/travel/article/20200713-baiae-a-roman-settlement-at-the-bottom-of-the-sea
- https://italy-trails.com/the-submerged-archaeological-park-of-baia/
- https://blog.johncabot.edu/study-abroad/why-you-should-visit-the-ancient-sunken-city-of-baia-while-you-study-in-italy
- https://www.tandfonline.com/doi/full/10.1080/09518967.2019.1595885
- https://www.thelocal.it/20210821/in-pictures-baiae-the-ancient-italian-party-town-that-now-only-divers-can-explore/
- https://www.around-naples.com/en/ancient-roman-baths-of-baie.html
- http://www.parcoarcheologicosommersodibaia.it/parco_text.php?id_lingua=en&id=STOR
- https://www.researchgate.net/publication/229968882_Magnetic_survey_at_the_submerged_archaeological_site_of_Baia_Naples_Southern_Italy
- https://subaia.com/en/archaeological-park-baia
- https://iopscience.iop.org/article/10.1088/1757-899X/364/1/012013/pdf
- https://www.centrosubcampiflegrei.it/en/submerged-park-of-baia/
- https://www.italianartsociety.org/2019/10/dive-into-italys-atlantis-the-underwater-archeological-park-of-baia/
Process Reflection
- The ancient roman city has the potential of tourism development, infrastructural planning and development at the site; to protect the water areas and in order to maintain the ecosystem strategical planning from management of traffic areas, gray strip development plan, pollution control are needed for the ancient city.
- less involvement of governmental bodies, planning and development restriction, illegal construction and no action taken against pollution, unauthorised construction, trash dumping, dumping of industrial waste etc. people and municipal body has to be more aware about the importance of the city.
- a fruitful discussion on existing situation, reviews from the residents, future planning and stages of implementation part, there was ideas and plans to exchange within hence the more we discussed, the better result in the presentation we got.
- The living lab given us clarity about the water adjacent landscape, their importance, planning and protection while minting the balance with nature and ecosystem. so many examples and case studies taught us about the various landscapes, their design, functionality, correlation with water bodies and city development. Living lab inspired us to promote sustainable green landscape and to work upon the development of water bodies across the planet.
- For the next time we want to grab more challenges for the site, study in detail about the soil, water of that of the area; we will also try to find more about the root problems and with reference to the case studies and research we want to project a sustainable solution for that.





























