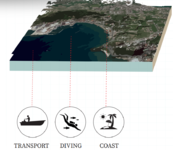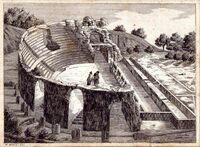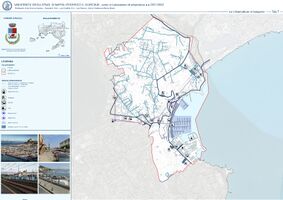Baia Wave Living Lab 2022: Difference between revisions
Jump to navigation
Jump to search
No edit summary |
|||
| Line 104: | Line 104: | ||
== Visual appearance and landscape narrative == | == Visual appearance and landscape narrative == | ||
* | *During the Grand Tour, lots of artists visidet the Flegrean Fields, in particular Baia. Here come paintings. | ||
<gallery | <gallery widths="200" heights="150" perrow="5"> | ||
File: | File:Index.php?title=File:Your case character3.jpg|''add a caption'' | ||
File: | File:Bacoli-baia-temple-mercure-.jpg | ||
File: | File:S-l500.jpg | ||
</gallery> | </gallery> | ||
Revision as of 10:17, 18 May 2022
>>>back to working groups overview
| Area | Baia | |
| Place | Bacoli | |
| Country | Italy | |
| Topics | Cultural heritage, submerged archeology and volcanic landscapes. | |
| Author(s) | Mohammad Amiri, Eleonora D'Anna, Valeed Abdulhamid, Maria Ferraro, Himanshu Kasera | |
Rationale
- Baia was an ancient Roman town situated on the northwest shore of the Gulf of Naples and now in the comune of Bacoli.
- Area is in the territory of the Phlegraean fields. in the area there are lakes of volcanic origin and coastal lakes originated by barrage. The area is kept humid by the breeze of tryhenian sea which is on the perimeter.
- With a diameter of 12-15 km. In this circuit there are numerous craters and small volcanic elements, some of which present effusive gaseous manifestations.
- FUN FACT : THE LAS VEGAS OF ROMAN EMPIRE 2000 YEARS AGO
Location and scope
You can edit this map with the map editor Template:40.82254987274805, 14.072100341715863Template:Https://www.google.com/maps/place/80070+Baiae,+Metropolitan+City+of+Naples/@40.8192391,14.0610706,14.48z/data=!4m13!1m7!3m6!1s0x133b1221b88d7361:0xa819a96e38c1003!2s80070+Baiae,+Metropolitan+City+of+Naples!3b1!8m2!3d40.8212236!4d14.0723115!3m4!1s0x133b122
Water as a natural system
Geomorphology, typologies and dynamics of water areas
- Complesso archeologico delle Terme di Baia.
- Temple of Mercury
- Tempio di Diana
- Villa dell'Ambulatio
- The Emperor Claudio's Nymphaeum is underwater.
- ARCHAEOLOGICAL MARINE PARK OF BAIA
Water as a living space
- Heritage, Archeological & thermal water are the heritage found near the area.
- industrial waste and illegal structures damaged the water else some restriction has saved it a bit.
- underwater heritage of the area are maintained.
- Your case green blue infrastructure1.jpg
add a caption
- Your case green blue infrastructure2.jpg
add a caption
Blue and Green Infrastructure
- the natural elements anear the are are supposed to be maintained and illegal construction, soil erosion are risk factors across it. pollution is creating need of more the green areas across it.
- Your case green blue infrastructure1.jpg
add a caption
- Your case green blue infrastructure2.jpg
add a caption
Water as a cultural space
Land use and water
- In the early days of the Roman Empire, Baia, known as "little Rome," became the summer residence of the emperors, thus also the court moved there, and the area became even more luxurious. After Augustus the thermal baths of Baia were extended by Nerone, Adriano, Antonio Pio, and Alessandro Severo, until it became an immense thermal city. Large buildings were built for baths, gymnasiums, libraries, and porticoed gardens. Indeed, porticoes became a feature of the place, supporting the vast terraces that reached out toward the sea, also allowing protection from thunderstorms or the great summer heat. Nowadays remain few original ruins of ancient Baia because of bradyseismic events that have hidden underwater the most valuable and ancient part of the town. Excavations began in 1941, they were interrupted because of the war and resumed in 1950 with Prof. Amedeo Maiuri.
- Even today the coast of Baia is a great resource, not only because it represents a vacation spot for the population but also because with the advent of technological development, tourism has been implemented. Indeed, the port represents both a key resource on a commercial level and a connection point with the islands of Procida and Ischia.
Cultural and spatial typologies of water areas
- The ancient roman city of Baia was born along the cost, about 2400 years ago the current port was largely occupied by the mainland, and the promontories of “Punta dell'Epitaffio” and “Punta del Castello” closed forming a basin, called the “Lacus Baianum”. Today a part of this territory is collapsed under the sea because of the phenomenon of bradyseism. This city doesn’t have a regular path and its main area is situated along the coast, where there are the principal commercial activities, the port and an industrial area that contains some abandoned buildings while some others are still in operation. The historical part of Baia is connected to the archaeological one, indeed the little square, which represent the heart of this place, overlooks the Temple of Diana. Moreover, this site is famous all over the word not only thanks to all the roman ruins located on the inner area, but also for the underwater archaeological park, which is one of the favorite tourist destinations. The main street “Via Lucullo” separates the port area form the historical ones and from the agricultural part which is located on the north area of the territory in which residential villages servs plantations.
Sacred spaces and heritage
- The hillside of Baia is occupied by archaeological structures arranged on terraces and called the Baths of Baia. The complex is presented as a series of residences consisting of separate architectural cores, organized on different terracing levels and connected by stepped ramps. The first architectural complex is called Villa dell'Ambulatio and consists of six terraces. The highest one is occupied by the domestic quarter, with peristyle, living rooms and cubicula (bedrooms). The second terrace, which originally served as the base of the upper one, was later reinforced and transformed into a covered portico (ambulatio). It is divided lengthwise into two naves by a series of pillars connected with arches. The entire complex originally had marble or black-and-white mosaic floors. The core named the Sosandra occupies the central part of the entire area investigated. The structure is divided into four levels: the part used as a residence is developed on the two upper levels, the highest of which is occupied by service rooms, the one below by triclinia, day rooms and a small laconicum (sauna room) decorated with stucco, which overlooked the gulf, preceded by a columned portico, and were decorated with refined mosaic floors. From the largest room in this sector comes the marble statue of the so-called Aspasia, known as Aphrodite Sosandra (a Roman copy of a Greek original), which gives the complex its name. The two lower levels of the building are articulated to dramatic effect and consist of a hemicycle above and an open area below. Finally, the remaining part is occupied by thermal buildings frequented until medieval times. The so-called sector of Mercury, takes its name, from a thermal natatio with a circular plan and domed vault, called "Temple of Mercury" by early travelers and is composed of two building cores, the first of which is actually little known since the rooms are either buried and submerged up to the impost of the vault or have been destroyed by modern construction. From one of these rooms comes the head of Apollo from the Omphalos, a Roman marble copy of a Greek bronze original. The southern core of this quarter, built in the Severan period, consists of rooms sumptuous both in architectural work and decorative apparatus. Probably all these buildings were part of the Palatium of Alexander Severus, which perhaps extended to the sea. Finally, the sector known as the Venus sector owes its name to eighteenth-century scholars who called some of the rooms in the lower level of the complex "Venus Rooms," which are characterized by fine stucco decorations on the vaults. It comprises three building cores of different periods, placed on three different levels. The lower one is altered on the eastern side by the modern coastal road, which has isolated its so-called Temple of Venus, a thermal building with a circular plan inside and octagonal outside originally covered with a "segmented" vault. This quarter also presents a different orientation than the upper ones and is divided into two quarters arranged on the western side of a vast, partially excavated open area, on the north side of which are a fountain, a small room with mosaic and an exedra that functioned as a summer triclinium. The structures on the west side, on the other hand, present two building nuclei dating to different chronological phases: the northern one consists of the thermal rooms called "rooms of Venus," later transformed into cisterns and service rooms; the southern one, on the western side, consists of baths of the Hadrianic age that develop around the rectangular apsidal hall, covered by a semi-domed vault and in axis with the Temple of Venus. An imposing staircase leads to the intermediate level of this sector, which also served as the terracing and substructure of the lower level consisting, on the western side, of the so-called Small Baths formed by a circular laconicum and a basin, they were originally part of a late-republican villa, and were later integrated with other thermal environments, of which the calidarium and tepidarium are recognizable, when the building assumed a public function. Two statues depicting the Dioscuri were found in the upstream area of this complex at different times.
Visual appearance and landscape narrative
- During the Grand Tour, lots of artists visidet the Flegrean Fields, in particular Baia. Here come paintings.
- Index.php?title=File:Your case character3.jpg
add a caption
Water and People
Accessibility and usability
- The coast is washed by Tyrrhenian Sea and partially occupied by the port, which has a direct access to the sea, in order to simplify the network of harbor transports. The port area is generally populated by locals and tourists which rent boats, especially during summer. This phenomenon causes lots of problems, firstly because these means of transport pollute the waters of the sea and also, because the frequent marine traffic deteriorate the near submerged archaeological remains that lie down the seabed.
- Another part of the coast, instead, is occupied by small fragments of beach, that are interrupted by parkings and restaurants which make it hard to reach the shore. Moreover, the difficulties in accessing are caused by a difference in altitude between the beach and the street that crosses the entire coast; they can be overcome only with flights of stairs and ramps. People use this space not for bathing, because it’s unsuitable for swimming, but to enjoy the beach and take courses for diving to see the underwater remains.
Community Mapping
What is to be mapped here?
- Social groups from within the community, for example the youth, kids, students, parents, the retired etc. Typically, these groups have specific needs, which you can also make explicit on the map. These people might not be organized in any way, but they are usually present in the context you are observing
- Local stakeholder groups: these groups are organized in one or the other way. They only exist within the community context you are observing. For example: the local community center, local churches, local interest groups, the landowners, small businesses and retailers
- External stakeholder groups are not necessarily present in the environment you are observing, but they may have strong stakes and interests. These can be local authorities, politicians, associations, care services etc.
- For each group, you may identify their needs, objectives, power and capacities
- You may also identify gaps and power conflicts
- Please try to redepict these elements in an integrated way and in relation to your water landscape. What is the relationship between these groups? Are they close or distanced from each other? Who is more powerful? Which voices are hardly heard? Do they have any shared concerns?
Possible Futures
- Better water drainage system can be planned and developed around the site to maintain the ecosystem as well as the industrial need of the city.
- soil erosion can be pretended and planned for the areas.
- bad road infrastructure and contours of the area are been affected by the weather.
- the heritage was ignored but it has a potential to generate tourism and create more footfall in this area.
Collaborative Goal Setting
- Define strategic planning objectives based on the evaluation findings from your analysis
- Ideally, involve the community of your living labs into this process
- Link back to your original targets from section one and the Development Goals
- 150 words text contribution
Spatial Strategy and Transect
- translate your strategic goals into a vision
- develop a spatial translation of your vision
- exemplify your vision in the form of a transect with concrete interventions
- add map(s) and visualizations
- Your case spatial translaton vision.jpg
add caption here
- Your case transect.jpg
add caption here
- Your case transect detail1.jpg
add caption here
- Your case transect detail2.jpg
add caption here
From Theory of Change to Implementation
- For implementing your vision: Which partnerships are needed? Which governance model is required?
- Who needs to act and how? Draw and explain a change/process model/timeline
- Which resources are needed? On which assets can you build?
- add 150 words text and visuals
References
- give a full list of the references you have used for your case
Process Reflection
- Reflect in your intercultural and interdisciplinary team on the outcomes of your study
- Which limitations were you facing?
- What have you learnt from each other?
- What did you learn in the Living Labs?
- What would you do differently next time?
- You can also use diagrams/visuals
- 250 words text





















